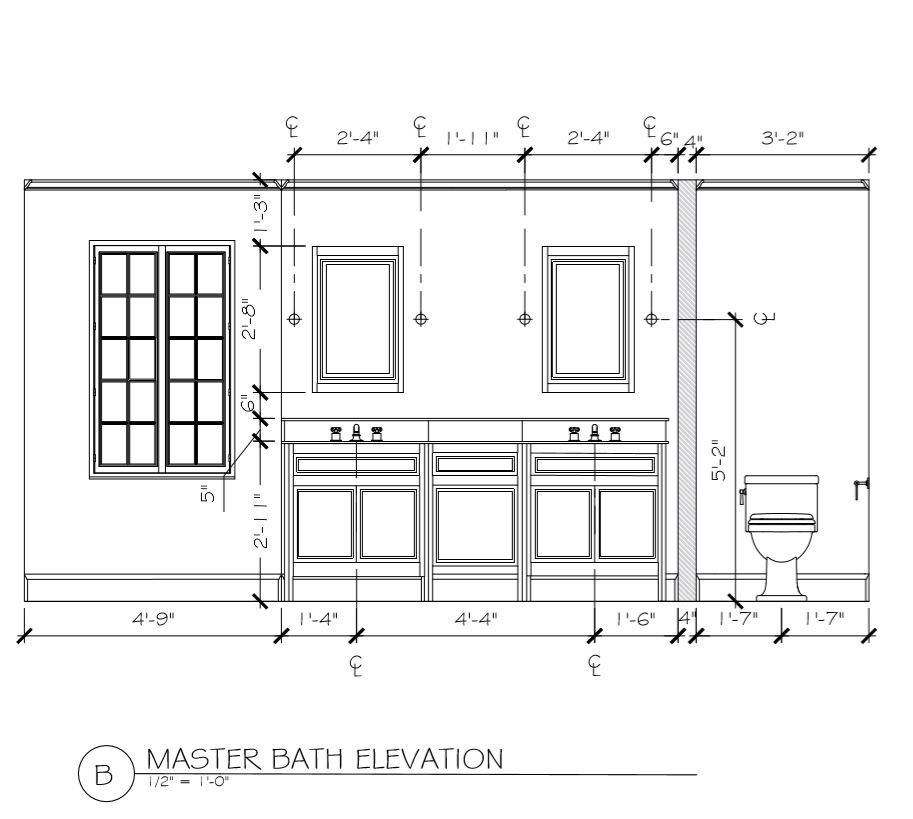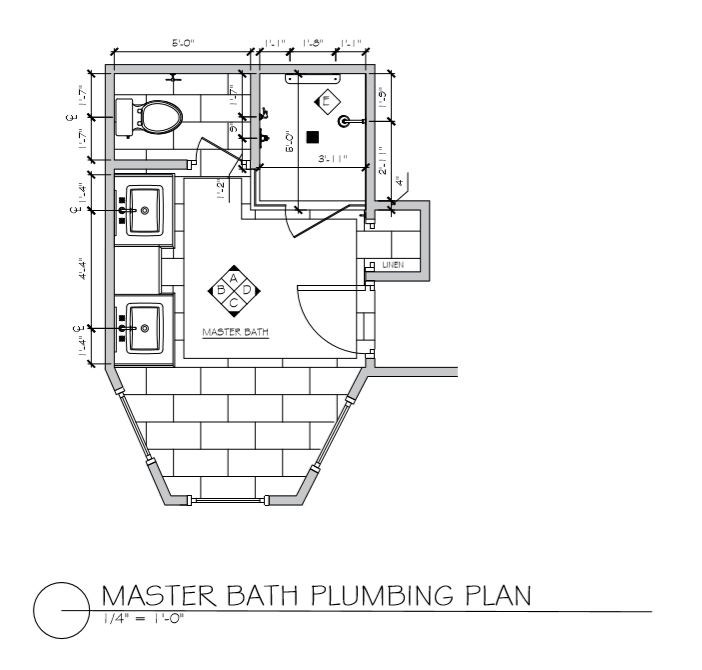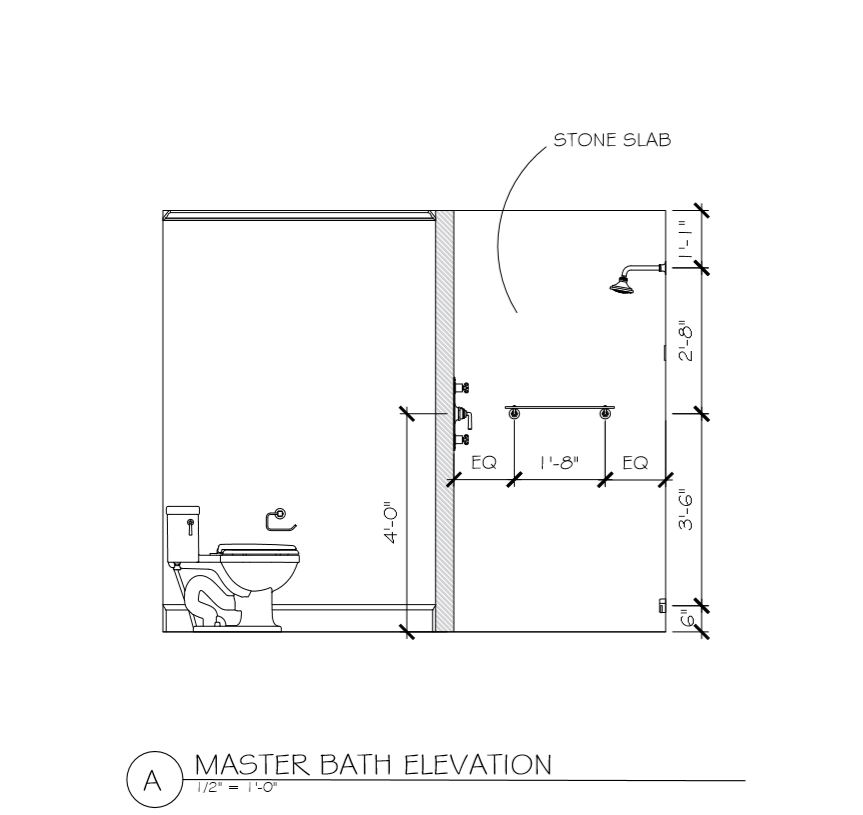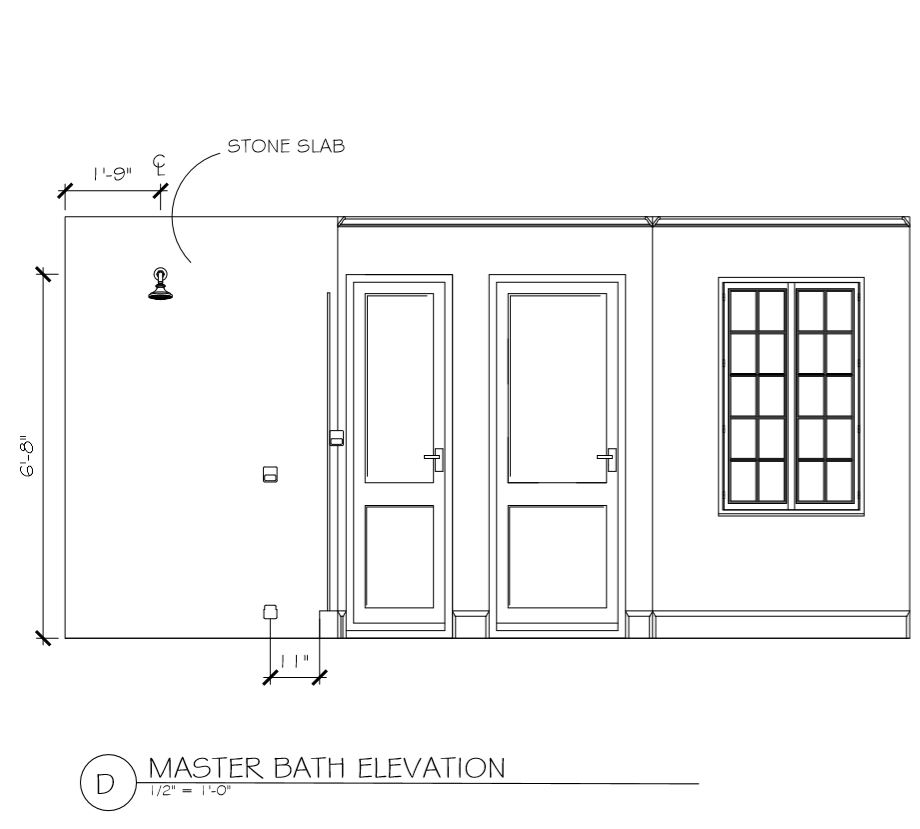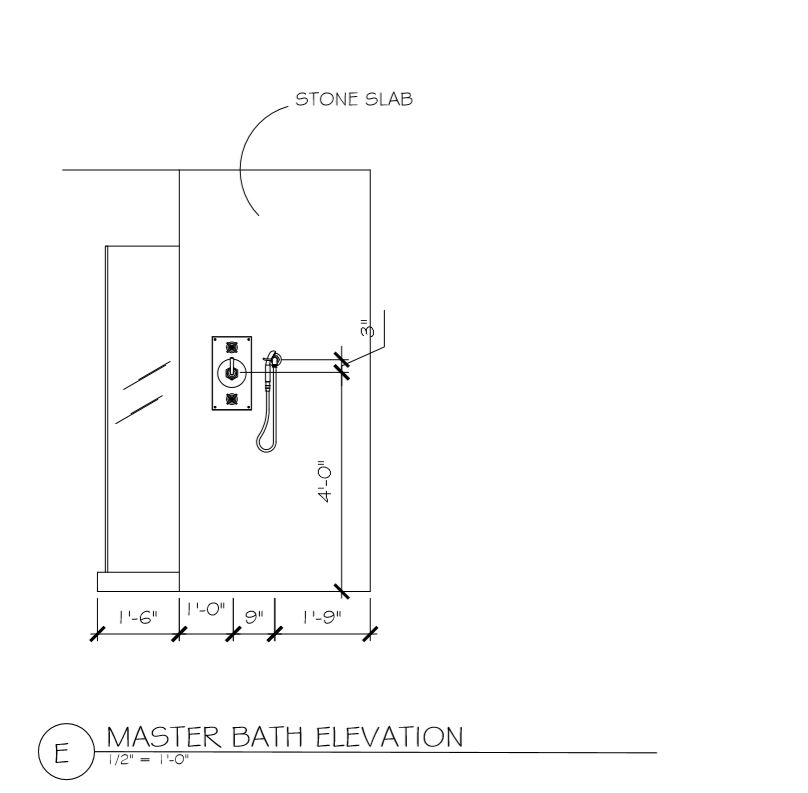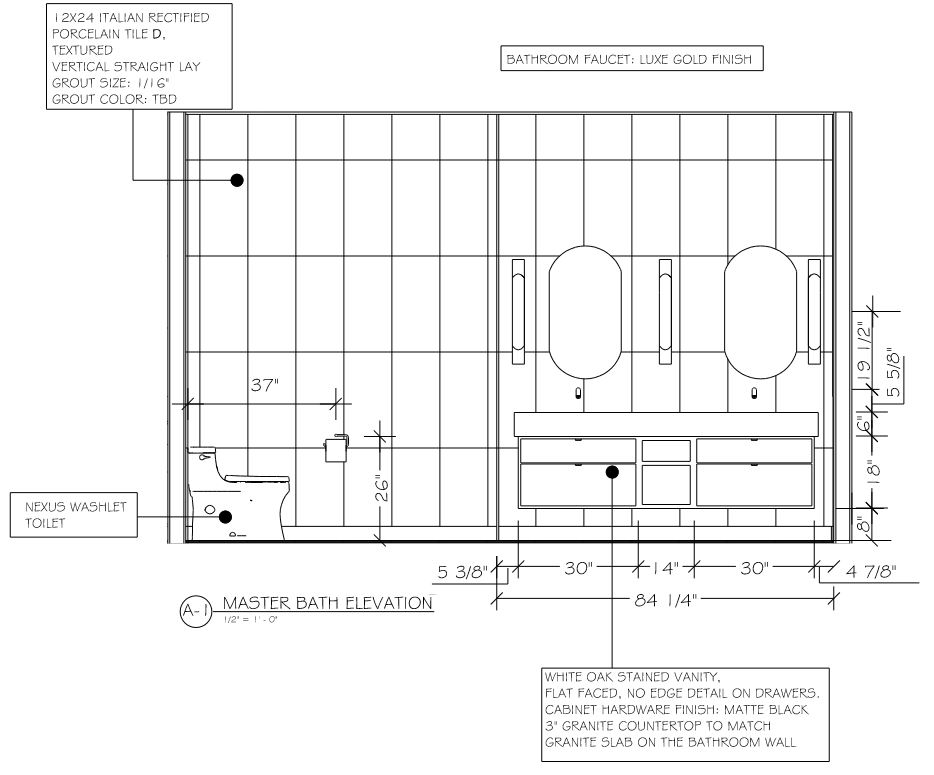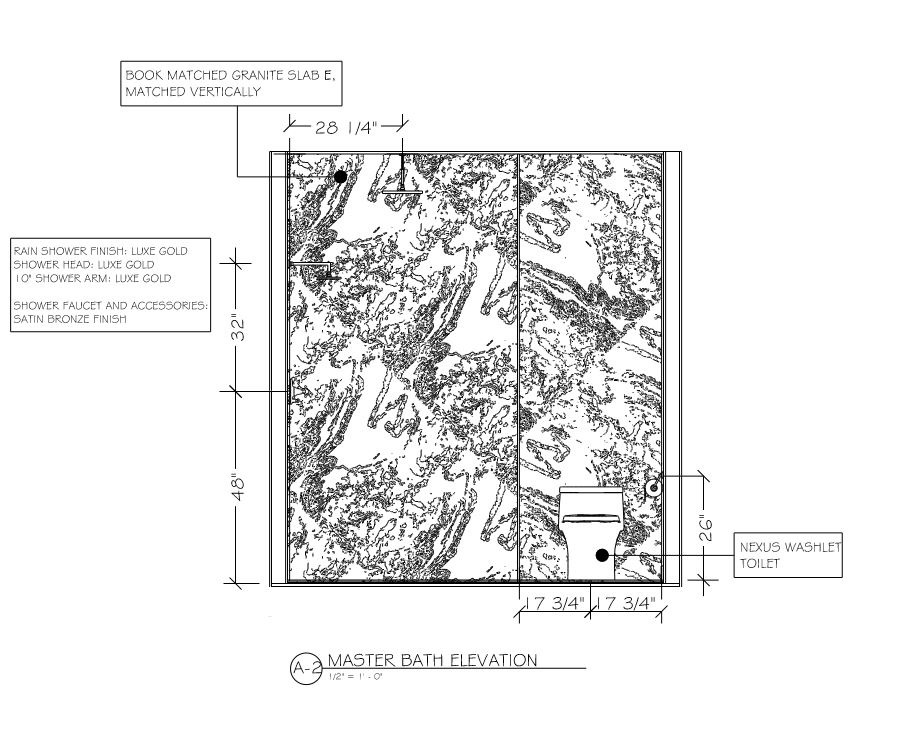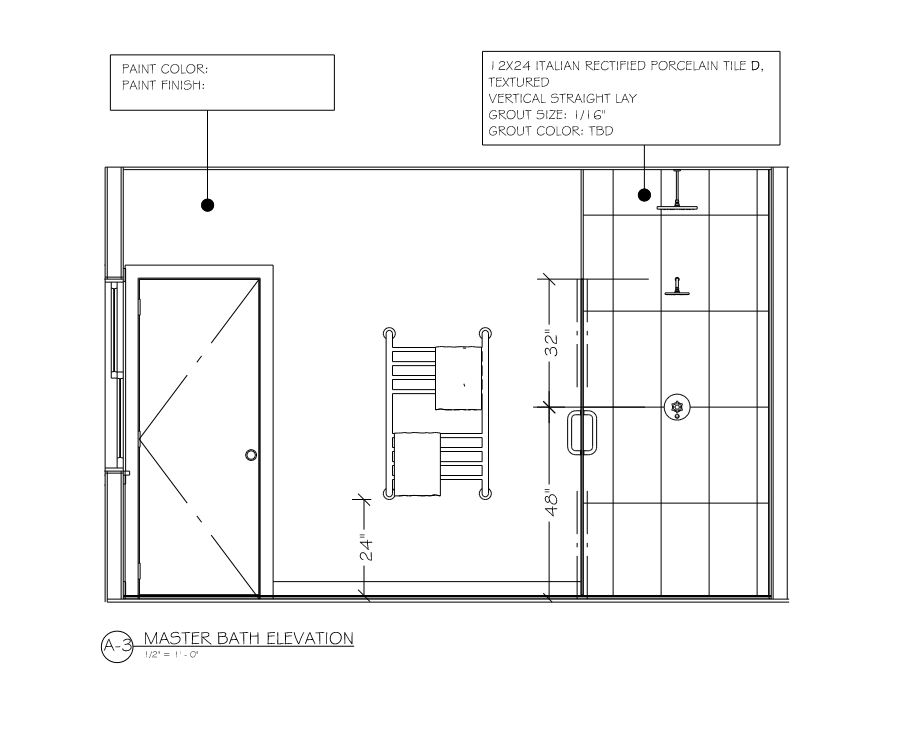How long does it take: Drafting in AutoCAD vs Chief Architect
- sonjac1978
- Feb 5, 2020
- 4 min read
Updated: Jul 17, 2023
UPDATE:
I love Chief Architect. So much so that I have turned quite a few of my clients onto this, and I even called Chief to ask for an affiliate link. They do not provide those so my motives are not financial, I just can't say enough good about it. This program is robust, intuitive, and can handle almost anything. While I do create my own 3D models in Sketchup to add to drawings and elevations - to me, that is not a limitation to the program at all.
A side note: Rendering quality has improved dramatically since I wrote this post. (you will need a proper graphics card for this, make sure you meet the requirements if you have a computer or buying one). Majority of my clients are very happy with the renderings generated by Chief - it saves them a lot of money as I don't have to export to enscape for a photorealistic rendering. Which reminds me - I need to write a blog about my rendering process!
ORIGINAL BLOG:
Now that I have been using the two programs interchangeably for awhile, I can do a good comparison of the amount of time it takes to draft in AutoCAD vs Chief Architect.
(edit note, 3+ years later: The below comparison is going to change as I have increased my drafting speed in Chief Architect. I started with Chief interiors X11, I am now on X15. At this time, I would estimate drafting in Chief to be 75% faster than Autocad. Please see below average drafting times in Chief.)
I have a perfect study for this blog post, as I recently drafted two very similar projects: one done in AutoCAD and the other in Chief.
Both work orders needed drafting for 5 bathroom plans, elevations, and dimensions.
PROJECT ONE, AUTOCAD:
The project was very detail oriented, where the client needed specific plumbing fixtures and bathroom furniture (cad blocks) imported from Waterworks. If you use CAD, you know that most items in the program need to be drawn one line at a time. Being able to import most of the plumbing blocks definitely saved billing time.
I also saved time drafting since this was an existing project; the floor plan, paper layout and settings with project info and client's logo was already finished - so I didn’t have to draw walls, doors, windows, or create any new layout settings for the project.
The above image slider is the work (partial) of this project. Overall, this drafting job took approximately 21 hours of my time. Five full bathrooms with precise elevations, dimensions, plumbing plan, and detailed drawing of crown, base, vanities, mirrors, fixtures, etc. You get the idea.
Lets move on to the comparison project.
PROJECT TWO, CHIEF ARCHITECT X11
This project also had a five bathroom plan, elevations, and notes needed for construction document set. The addition here was an option B for powder room design, so overall, I had to create an additional document to show a different design idea for powder room on both the plan and wall elevation. The other difference in this drafting project was that I had to first draw the plan for all bathrooms, including walls, windows, doors, etc from a PDF plan import. That added additional time.
Above you can see the final document of the master bathroom, as well as the timestamp below of the project that took me approximately 11 hours to create:

The MAIN difference between two programs?
While it took me about 50% LESS to create two very similar projects in two different programs, AutoCAD file is quite limited. All I have for that project are elevation and plan drawings, each line drawn one at a time. If I were to create a rendering of the space, I would have to import the file to another program and create a rendering from scratch. Add about 10 hours to the cost, at least, with added cost for a HD images.
In Chief Architect, I am actually building a 3D version of the plan simultaneously as I am drawing a plan. With the click of a button, I can create elevation drawings, renderings, and more. While the work for this project is now completed, the client could still ask me to create a 3D render of the space and all I would have to do is edit the materials. I would have to add specific tile selections, wall paint, cabinet finish, etc. It would probably take me an hour to edit all textures, and just minutes to process images.
Overall, the time saved with Chief Architect vs AutoCAD: at least 18+ hours! That is a lot of money AND time that you would be saving!
Still wondering about which program is better? I think we have a clear winner!!
A few additional screenshots to show times for drafting:
The project below was a kitchen project and the client needed 5 elevations with dimensions, and the time tracking includes all changes - overall, this took only a little over 2 hours to draft - WITH elevations. Please note, this also includes any renderings, as perspectives are generated within minutes as well.

This elevation below (range wall) is a part of 5 elevations from the same project shown above.

If you are thinking about hiring and outsourcing a drafter or a render artist, here is a good example of how long things take and what the cost for drafting and rendering is.
*Please note, this is an example and a study of two separate clients and projects. The complexity of your own project can change the amount of time spent on a project. For example: if your project needs a custom furniture model designed especially for your needs, this will affect the length of time spent one the project.
For all your rendering, drafting, virtual design assistant needs, please call: 561.801.8655, or email me: sonja@capasso-interiors.com
CHIEF ARCHITECT - AUTOCAD - SKETCHUP


